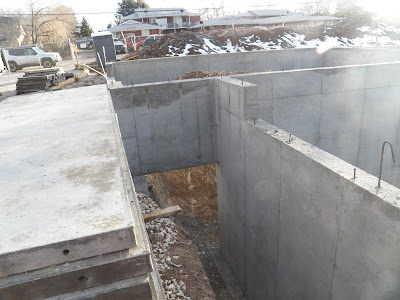 |
| Looking west into what will be our garage |
 |
| I hadn't realized we'd have windows in the basement |
 |
| Looking from the backyard south to the front yard |
 |
| The second basement window--on the north side |
 |
| Looking into the crawl space |
 |
| More crawl space |
So many projects....so little time. So many more projects to start.
 |
| Looking west into what will be our garage |
 |
| I hadn't realized we'd have windows in the basement |
 |
| Looking from the backyard south to the front yard |
 |
| The second basement window--on the north side |
 |
| Looking into the crawl space |
 |
| More crawl space |
This week, we had a blast of winter: cold and snowy. We finally had a chance to go take a look at how far the construction crew had gotten before the cold and snow arrived.
We were surprised to see that three workers were on site and hard at work on a Sunday.
These two gentlemen were working on the southeast corner of the building in the area that will be our garage.
This next photo is from the east side of the house where Marge's bedroom, the stairs, and the laundry room will be:
This looks so much larger than I was picturing from the drawings. Granted, these are just the forms for the walls.
This next photo shows the depth of the basement on the north side of the house:
That photo is from the northeast corner of the house. This next photo is on the north side, just on the other side of the basement, sort of between the third bedroom and the great room:
And, this is the basement from the north side:
Geff climbed up one of the dirt piles for a better look:
This next photo was taken from the area that will most likely be the back patio, looking south:
And, this last photo is from near the northwest corner:
They have been making steady progress on the foundation. We just went to check it out.
 |
| Looking at what will be the corner of the garage diagonally across the property |
 |
| Looking from the corner of the garage across the front of the property |
 |
| We are only putting in a partial basement |
We closed on our Westminster house a little later than we had planned, and then the race was on to get all the paperwork filed, etc. so that we could close on the loan for the new house. Then there was the wait for the permit, and now, we have visible progress!
First it was the waste water mitigation effort:
 |
| Waste Water Mitigation |
Then, it was the markers laid out where the house will be built:
 |
| The stakes where the house will be |
And, then, they started digging:
This was on November 1:
And, as of today, they are starting to get things ready to pour the basement and foundation:
 |
| That's a whole lot of soil... |
I'm finally caught up on older posts. I took this photo this morning, just after the front lawn had been put in. I'm loving it.
