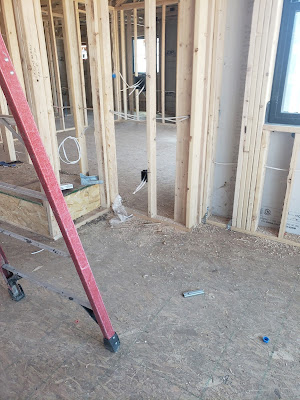The temporary front door has a lock on it. When Geff unlocked it and opened the door on Saturday, May 20th, this was the view that greated us:
 |
| Great room from the front door |
All I can say is: Wow. It looks so different with the drywall up and a coat of paint. It feels a whole lot more real. In the photo above, a set of cabinets will be below the window on the right.
We walked through the master suite first, and then returned to the great room. This next photo was taken from the kitchen end of the great room, looking west. The framed, but not drywalled, section is where the gas fireplace will go. The ceilings are so high that it makes the whole room feel huge.
 |
| Great room from the door back toward the second and third bedrooms |
After taking the photo of the fireplace area, I took a picture toward the front of the house. Again, the high ceiling really makes the room feel huge.
 |
| From the northeast corner of the great room looking toward the front of the house |
This photo is from just inside the temporary door looking straight east into the dining room.
 |
| The dining room part of the great room |
And, lastly, the kitchen area of the great room. The stove will go under the vent that is visible near the door and the refrigerator will go about where the rightmost outlet is. The kitchen sink will be in the island above the pipes that are coming out of the floor on the left side of the picture.












































