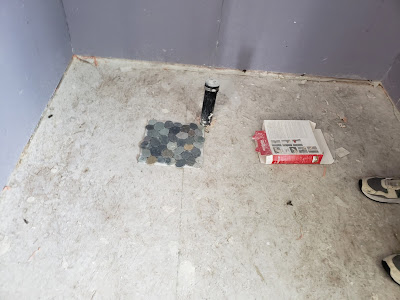I'm getting further behind. This section is for the master bathroom, which feels huge. Here is what the master shower looked like on May 20th:
 |
| Master Shower May 20 |
The darker square on the floor (basically touching the pipe) is a sample of the tiles that we would like to use for the shower floor.
This next view is looking from the tub area toward where the master vanity will be located:
 |
| Master Vanity May 20 |
The next photo shows where the master bath will go, with a tile sample we purchased. Originally, we were thinking that it would be a horizontal accent in the shower and behind the master bath. We have since decided that it will be more of a vertical accent only in the shower area.
 |
| Master Bath Area on May 20 |
This next view is a better view of the tile we want to use for the shower floor:
 |
| Rock tile for the shower floor |










No comments:
Post a Comment
Thank you for your comment!